Smithsonian Gardens
The Archives of American Gardens
The mission of the Archives of American Gardens is to collect and make available for research use unique, high-quality images of and documentation relating to a wide variety of cultivated gardens throughout the United States that are not documented elsewhere since historic, designed and cultural landscapes are subject to change, loss and destruction. In this way, AAG strives to preserve and highlight a meaningful compendium of significant aspects of gardening in the United States for the benefit of researchers and the public today and in the future.
Smithsonian Gardens ArchivesOver the years, the DMFGC Garden History and Design Committee has documented and photographed local gardens for submission to the Garden Club of America for inclusion in the Smithsonian Institution’s Archives of American Gardens. To date, the following Des Moines area gardens have been documented and accepted into the Smithsonian Archives:
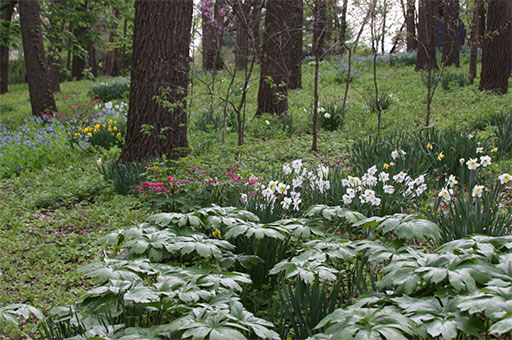
2020 - Windover
Garden of Sue Rutledge Brenton and J.C. “Buz” Brenton, DMFGC MemberThis 6.3 acre property, established in 1925, features an English country home and gardens designed to complement its history and architecture. The property features a Rosemary Verey Kitchen Garden, named after the garden’s designer; a Woodland Garden with wildflowers and a Frederic Franck sculpture; classic hardscaping in the entrance and courtyard; a boxwood garden and historical trees. The entrance to the property is marked by a pair of brick columns and carriage lights. Landscape architect Elizabeth Howerton was enlisted to design the entrance courtyard. She suggested four large boxwood at the entrances to the Kitchen Garden and to the garage area. In 2007, Crose & Lemke Construction built the brick sidewalk on the south side of the house, and the owners planted the boxwood garden Howerton designed for either side of the walk. The five-story-high tulip tree that Buz Brenton planted forty-five years ago can be viewed from the seating area in the boxwood garden. Because of deer problems, the beds of hosta surrounding the house and lining the walls, all given to the owners by Founders Garden Club friends, have been replaced with seas of pachysandra. Because of ever encroaching shade in the Rosemary Verey Kitchen Garden, adjustments have had to be made to the initial garden plan, but the hardscape elements remain. These are the brick paving that intersects in the middle of the garden and terminates on three sides with round brick areas, the largest one accommodating a table and four chairs; two Versailles boxes at the east end; four trellises at the intersection; and two espaliered Asian pears trees. The garden features flowers, herbs and boxwood.
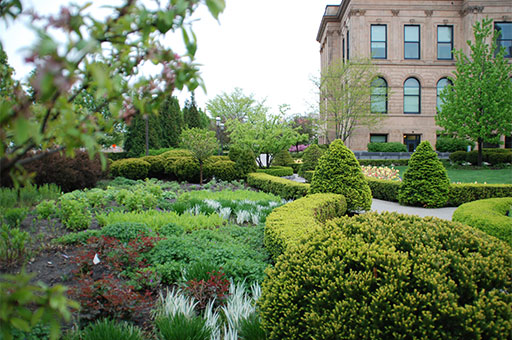
2018 - World Food Prize Hall of Laureates
Janis and John Ruan, III, DMFGC memberThe two-acre garden designed by Hoerr Schaudt Landscape Architects was an integral part of the restoration of Des Moines, Iowa’s century-old public library into a home for the Word Food Prize Foundation – Dr. Norman E. Bourlaug Hall of Laureates. The Formal garden functions as a ceremonial space for the World Food Prize Foundation, which bestows the foremost international award recognizing the achievements of individuals who have advanced human development by improving the quality, quantity, or availability of food in the world. Entrance paths into the garden from the corners of the site lead visitors past commissioned statues of Dr. Norman Borlaug and John Ruan, the founder and sponsor of the World Food Prize, and then to a 1,100 square-foot, granite-inlaid map of the world, which symbolically marks the gathering space located at the entrance to the Hall of Laureates.
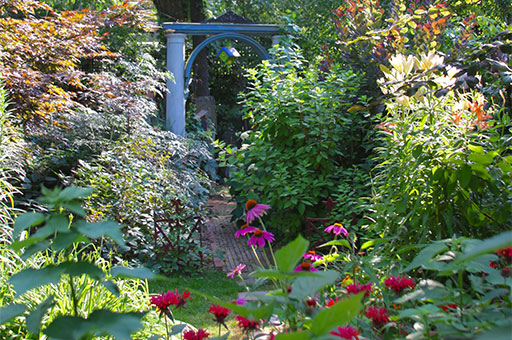
2018 - Raven Haven
Garden of Judy Milligan, DMFGC MemberThe home itself was built next to a former carriage house on the orchard grounds once owned by the Polk family – early philanthropists who settled in the heartland of Iowa. A brick front wall eliminates any view of the street and encloses a warm, entry garden, which features sculptures by the artist and owner as well as cherry and crabapple trees. An entry arch and antique walnut bed’s headboard gate serve as an entrance into an “All Things Sculptural” garden path.
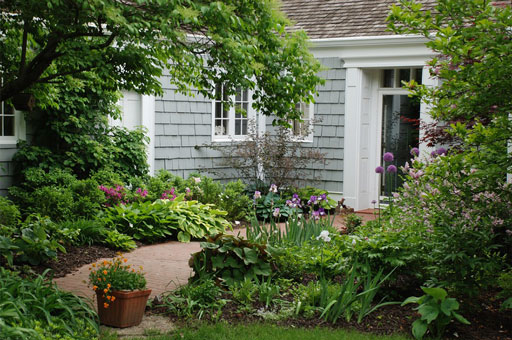
2016 - Woodridge
Garden of Nancy and Norman Bone, DMFGC MemberWoodside is a beautiful private wooded acreage in West Des Moines. In Spring, the extensive meadows surrounding the house burst with color from the hundreds of daffodils planted by the Bones over the years. The gardens around the house include boxwood, hostas, climbing and shrub hydrangeas, roses, perennials, painted ferns, peonies and annuals. A garden across the back of the home includes oak leaf hydrangea, other hydrangeas, roses, perennials, host and some annuals, providing fragrance and color throughout the seasons. A curved brick walkway from the drive to the front entrance and a two level brick patio with an old mill wheel water feature complete the relaxing landscaping.
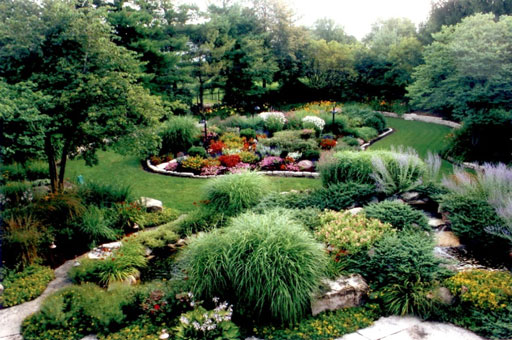
2012 - Shetland Run
Garden of Rebecca and Robert ShawShetland Run started as a bare clay suburban canvas, and has developed into a beautiful “secret garden” surrounded by wrought iron fencing and brick columns. Deciduous and evergreens trees were planted and limestone borders and granite boulders were installed to define the garden’s borders. An open air pavilion and decks provide seating for the Shaws to look out over the plantings of ornamental grasses, perennials and annuals. A water feature with seven waterfalls creates a relaxing environment and a combination of path, ground and underwater lighting provide for nighttime enjoyment.
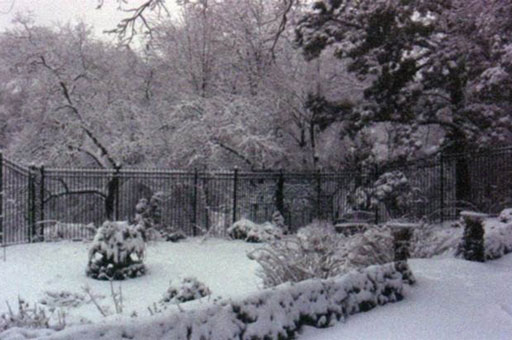
2008 - Three Gates
Garden of Barbra and Richard Lyford, DMFGC MemberThis cottage home in the city is half woodland, half lawn and gardens. The design of the main garden is based on a 5-pointed star and rhythms of the Fibonacci sequence. The signature garden represents birth, life, death, and regeneration. An eight-foot black iron fence protects the garden from the white-tailed deer that thrive in the neighborhood. Ornamental grasses, peonies, bridal wreath, and cork bark euonymous around the outer perimeter of the fence connect the opulent growth within to the park-like setting without.
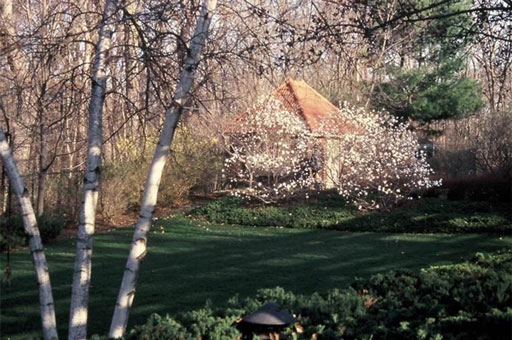
2005 - Villa dei Fiori
Garden of Elizabeth and David Hoak, DMFGC MemberVilla dei Fiori is nestled on nearly two acres of red and white oak trees surrounding a stately brick English tudor home, garage/carriage house and brick potting shed. The outdoor living area at the rear of the home is screened for privacy by special gardens, fences and gates. This area includes a pool with a pergola and pool house. Roses flank the walkway. Cottage, perennial, cutting, and herb gardens complete the plantings. The garden has special meaning to Elizabeth Hoak as her grandfather Sesto Fiori worked in the gardens for the home’s original owners.
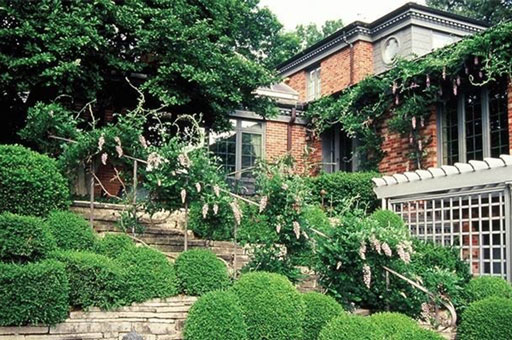
2004 - Sand Hill
Garden of Ann and Sigurd Anderson, DMFGC MemberSand Hill is a private garden lovingly developed by the Anderson’s when they built this home on the south side of the city. This peaceful retreat from the urban environment combines a natural landscape with the formal landscaping elements near the home. The Anderson’s enthusiasm for the architecture of gardens is evident in the extensive boxwood and topiary gardens that also feature various sculptures. Large potted grapefruit trees flank the front entrance and a stunning espalier of pear lines the side of the home.
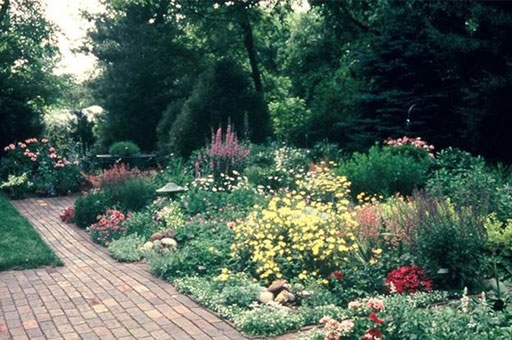
2003 - Brickhaven
Garden of Karla and Drew Tillotson, DMFGC MemberCollecting old marked paving bricks from early streets and sidewalks has long been a hobby to the Tillotson’s, hence the name of their property. The antique brick collection has been used to create the walkways that surround the suburban home as well as the square flower and herb gardens. A highlight of the informal garden is a display of 650 marked bricks mortared into the rear wall of the home. From May to October, annuals and perennials provide old-fashioned color in the beds. The plantings provide blooms for cutting and sharing throughout the seasons.
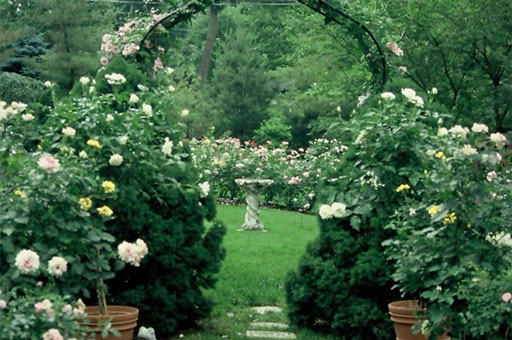
2002 - Rosegate
Garden of Clare and Miles Mills, DMFGC MemberRoses are the main feature of Rosegate. A plain, sloping half-acre lot in the city that has been transformed into a world of four-season beauty around this cottage. Conifers and cedar fences provide year-round privacy. In Spring, delicate wildflowers bloom in a secret garden. From May to November, hundreds of roses in the collection bloom behind the garden gate. There are pocket gardens of perennials under old oaks and favorite annuals bloom each year in terra-cotta planters and window boxes.
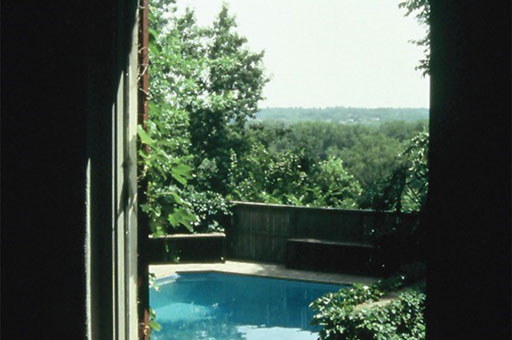
1999 - Casa Cadenta
Garden of Ellen and John Hunter, DMFGC MemberCasa Cadença was modeled after a small villa in Italy and was featured in House and Garden magazine 1925. The owners have maintained an Italianate feeling on the multi-terraced hillside. Vine-covered brick and stone walls, brick walkways and steps lead to different levels which include: formal beds and lawns partially shaded by old trees and a variety of ground covers. The sweep of lawn is enclosed by hedges. Perennials and a kitchen garden can be viewed from the kitchen.
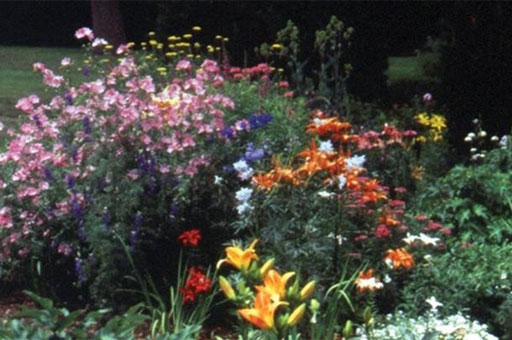
1998 - Shadowlawn
Garden of Lynda Chase Tone, DMFGC MemberGreat thought and care were given in the design of this calm, relaxing garden to provide enjoyment throughout the seasons. Flowering crabs, ornamental, fruit, and coniferous trees and shrubs were planted, A profusion of bulbs bloom in early, mid, and late spring. Three ponds are connected by cascading waterfalls. Fragrant Plantaganea Grandiflora hosts, divisions from those planted by Lynda’s great-grandmother at the family’s summer home, flourish.
